Installation instructions
MAX 4 Reinforcing sheets

-
Low self weight from 32 kg/m2
-
Minimal floor thickness
-
High permissible load
-
Easy to install
Before you begin - Safety
Always pay attention to your safety when handling the MAX 4 Reinforcing sheets! The MAX 4 reinforcing sheets have sharp edges and corners. So always wear protective gloves and clothing.
Instructions
Cutting to size and openings
The sheets can easily be cut to size for walls and aboveground masonry using an angle grinder with an abrasive wheel for steel.
Check that the underfloor is strong enough to bear the weight of the new MAX 4 floor. The wooden (or concrete) underfloor must be swept clean.
A water-resistant foil or sound-insulating FONOFIVE acoustic mat must be placed over a wooden floor. Tape the seams. Apply MAX 4 edge strips against the walls and any other aboveground masonry.
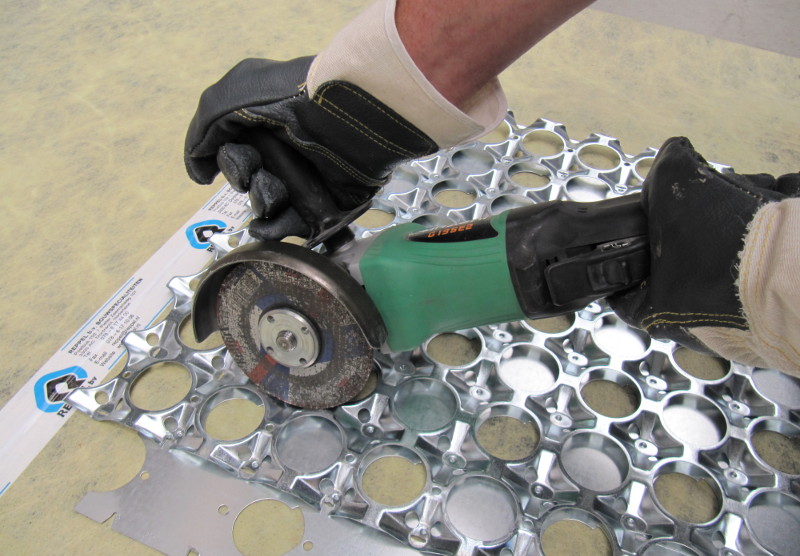
Laying the MAX 4 sheets
The under-sheet with the bending lugs must always point upwards when the sheets are laid. The sheets are joined together by the lug overlap. The 8 bending lugs (5 in the length and 3 in the width of the sheet) fall precisely into the connecting holes. Never force the sheets when fitting! Sawing off the overlaps on the first row of sheets that connect to the wall is recommended.
Connecting the MAX 4 Reinforcing sheets
The bending lugs are hammered flat after the MAX 4 floor has been laid. This forms a permanent connection between the sheets.
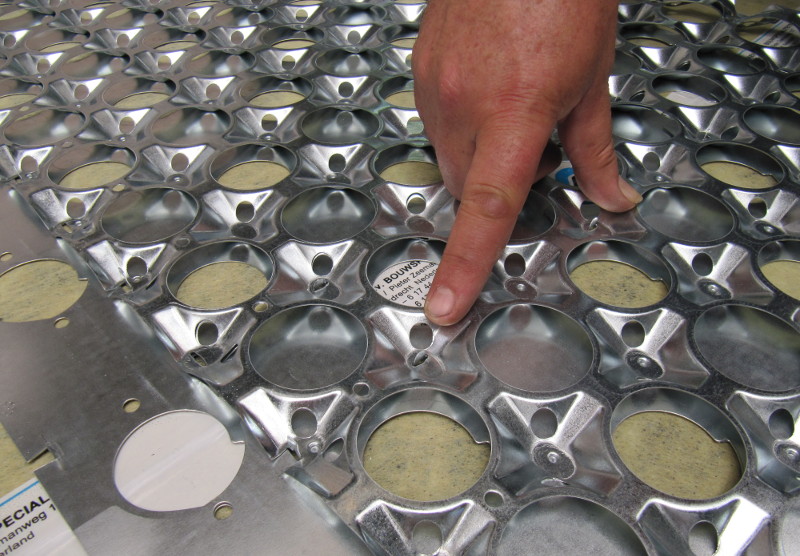
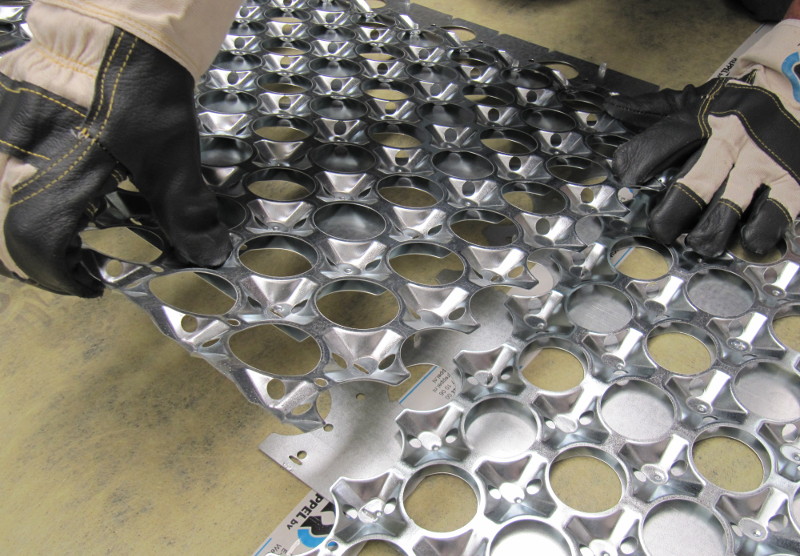
Installing underfloor heating in the MAX 4 floor (Optional)
A water based heating pipe with a diameter of 8 x 1.1 mm can be integrated in the MAX 4 Reinforcing sheets.
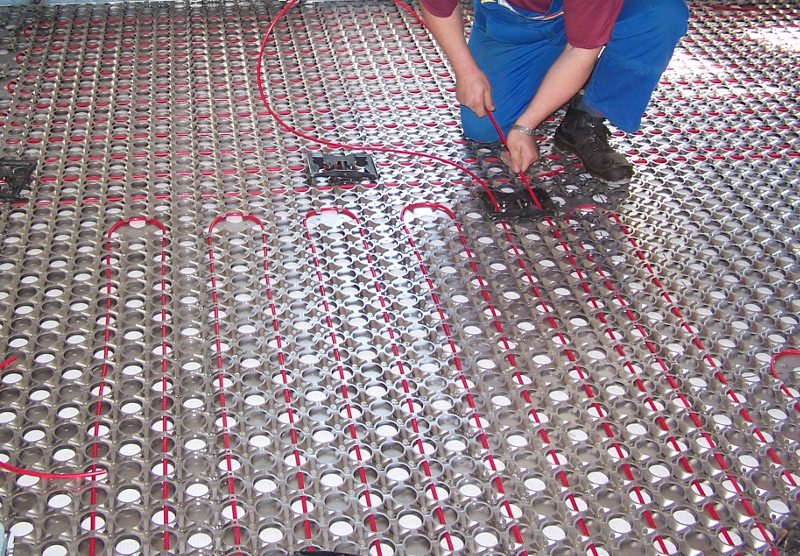
The underfloor heating can be connected to a standard underfloor heating manifold unit by the 2 and 4 group MAX 4 plug connectors.
A ribbed protective pipe should be threaded over the heating pipes where they come out of the floor and connect to the system to prevent damage. Avoid sharp bends in the heating pipe!
Before the floor can be finished with liquid screed, the underfloor heating must be successfully tested to ensure that it works properly.
The under floor heating pipes must be installed according to the following installation details:
-
The maximum installation length per heating circuit is 35 metres.
-
The distance between the heating pipes is 12 cm.
-
The amount of heating pipes needed (including loss) is 8.5 m1/m2.
-
One heating circuit corresponds with approx. 4 m2.
-
The heating piping is always installed in a loop.
-
On surfaces greater than 200 m2 (2 : 1) include expansion joints.
-
The lengths of the heating pipes in each individual heating circuit must all be about the same.
-
In order to make a 180° angle with the pipes possible, flying shears can be used to make 6 openings in the upper sheet.
-
Using the MAX 4 hose guides and MAX 4 turning roll tools (optional extra) will make installation of the underfloor heating pipes easier.
Applying liquid screed on MAX 4 sheets
The MAX 4 Reinforcing sheets are finished off with a layer of cement or gypsum based liquid screed. We advise the use of a cement based screed for MAX 4 floors in wet rooms (bathroom and toilet).
The screed floor must always be applied (mixing, pouring and levelling) according to the manufacturer’s instructions. It is of essential importance that the MAX 4 Reinforcing sheets are completely filled in order to achieve the required strength and the correct finishing quality.
Allow the floor to dry and harden in accordance with the manufacturer’s guidelines.
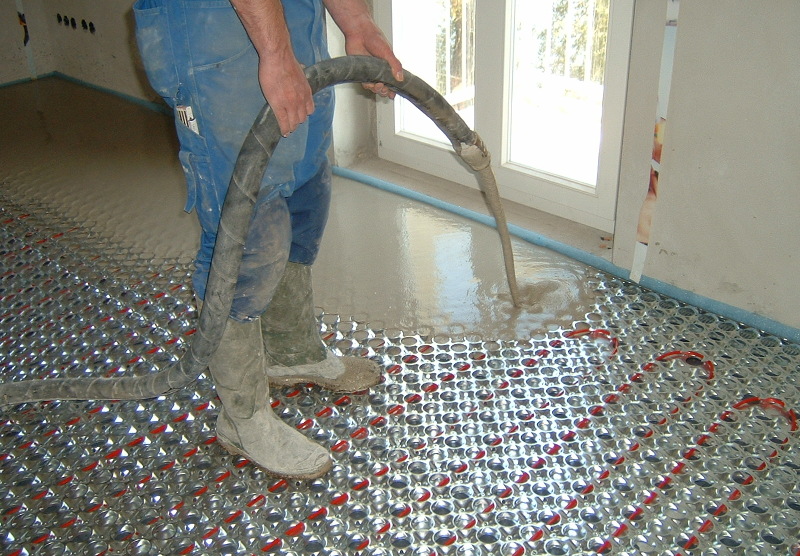
Finishing a MAX 4 floor
The poured floor may only be walked upon after the drying period stated by the manufacturer. The parts of the edge strips that stick out above the MAX 4 floor can be cut off once the floor can be walked on.
The MAX 4 floor can be finished with hard or soft floor covering when it is sufficiently dry. Carpeting, tiles, natural stone, etc. can be laid in accordance with the manufacturer’s instructions.

Free advice?
We are happy to help you with appropriate advice. This way you know exactly what is needed for a successful project.
Service and quality are key concepts with us.
Contact us