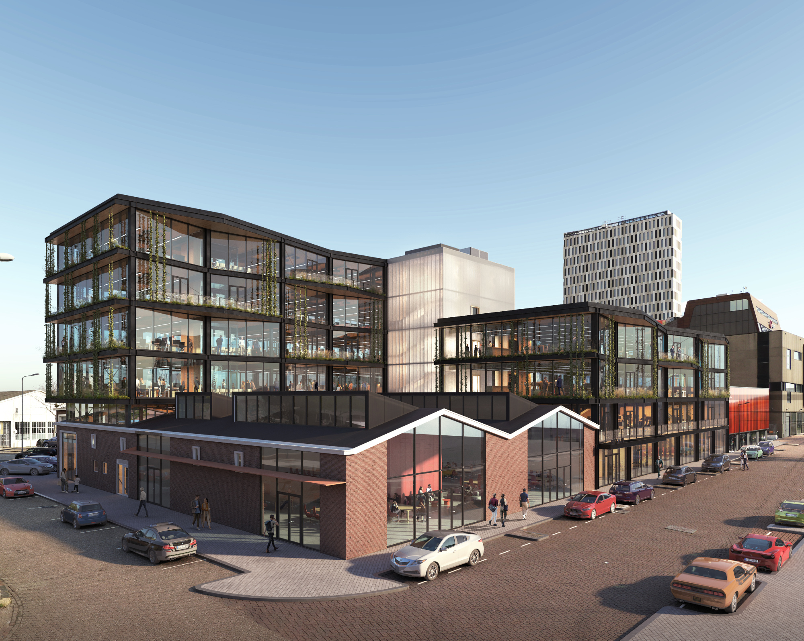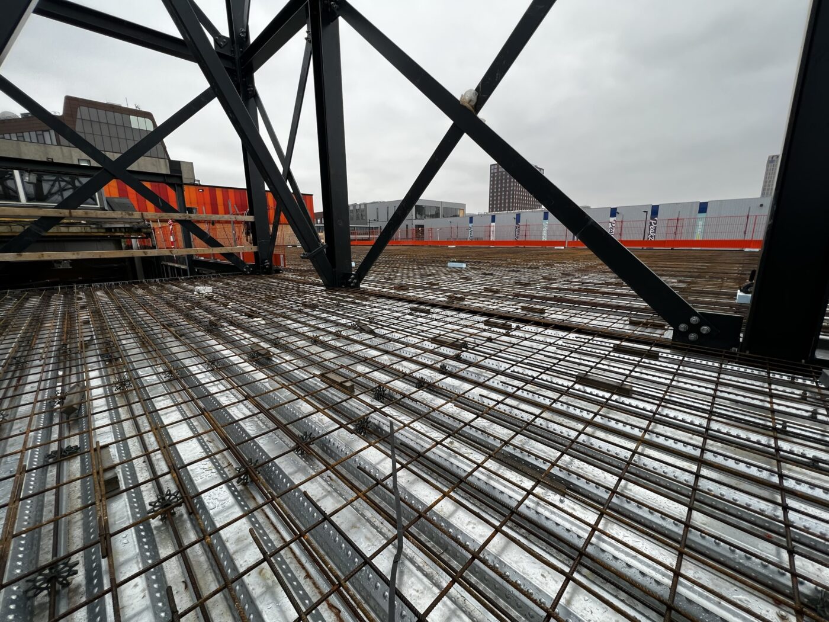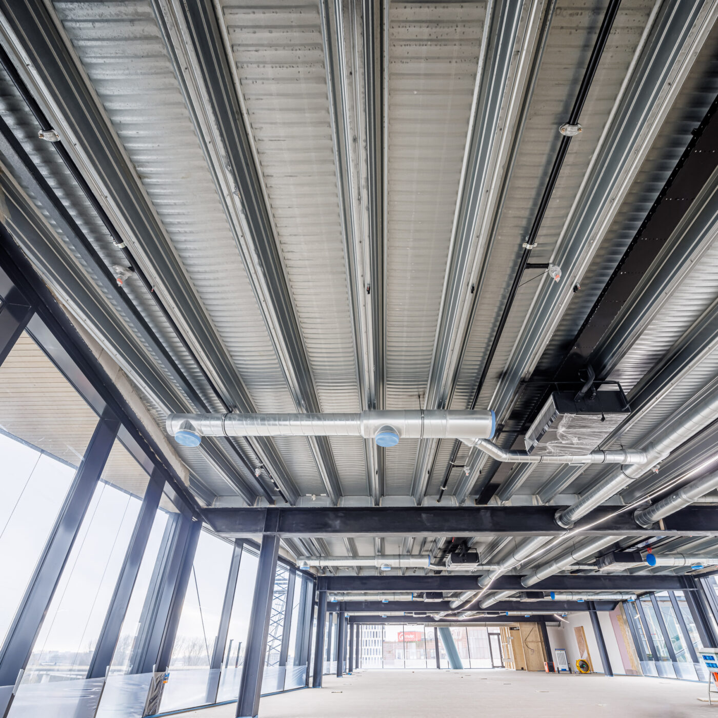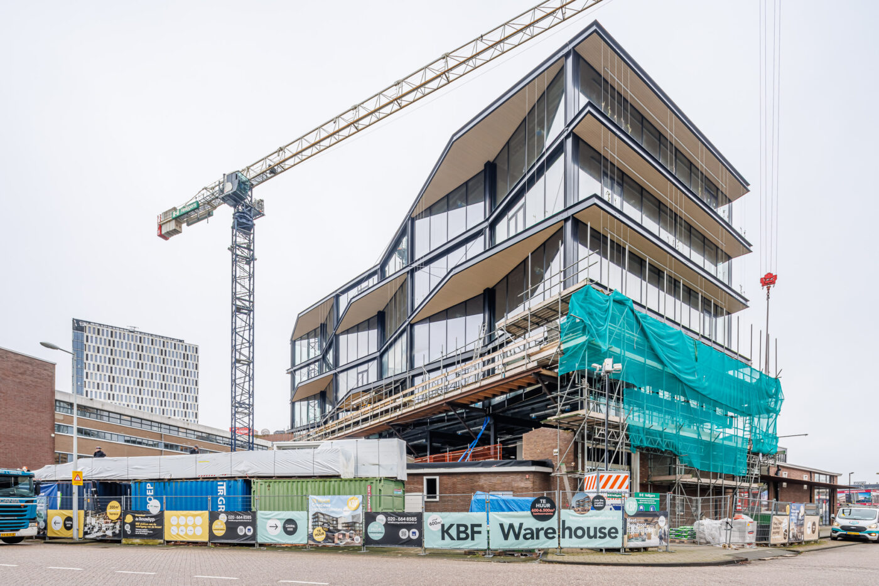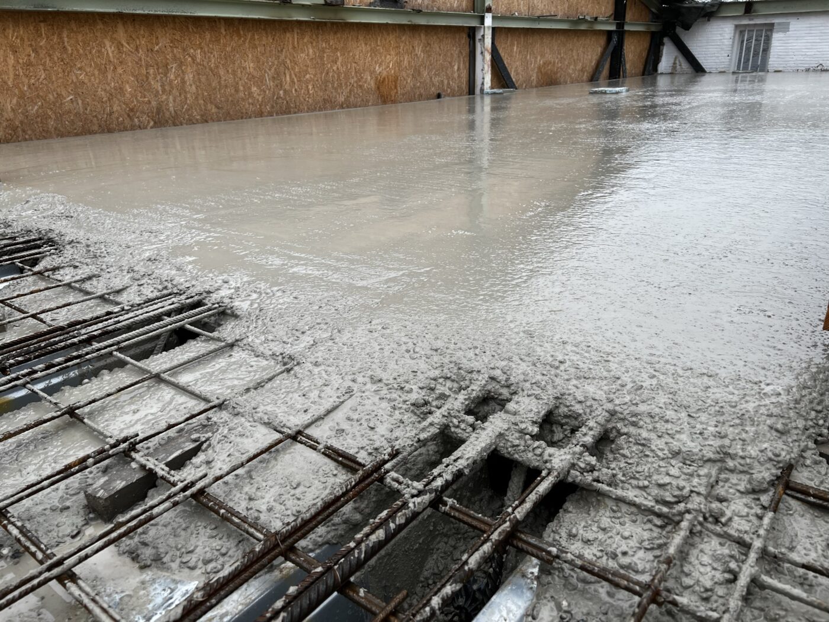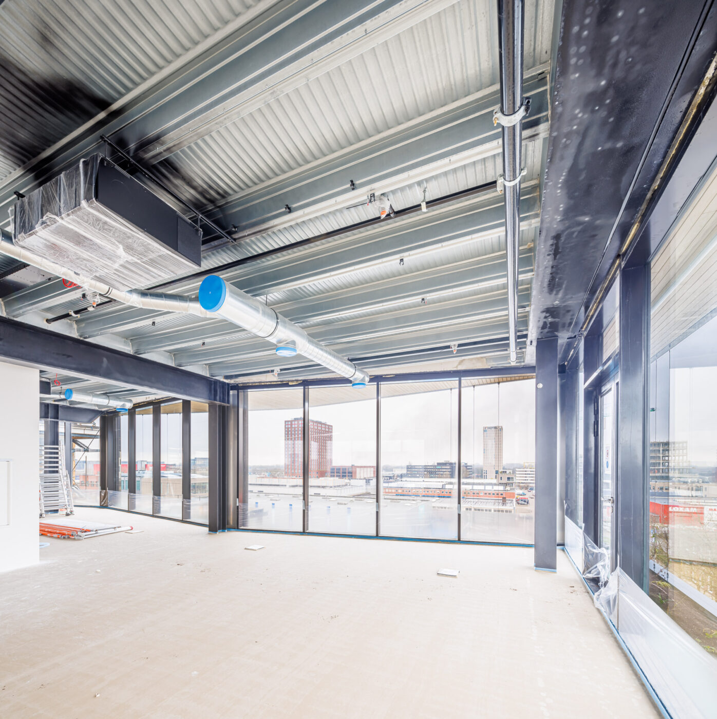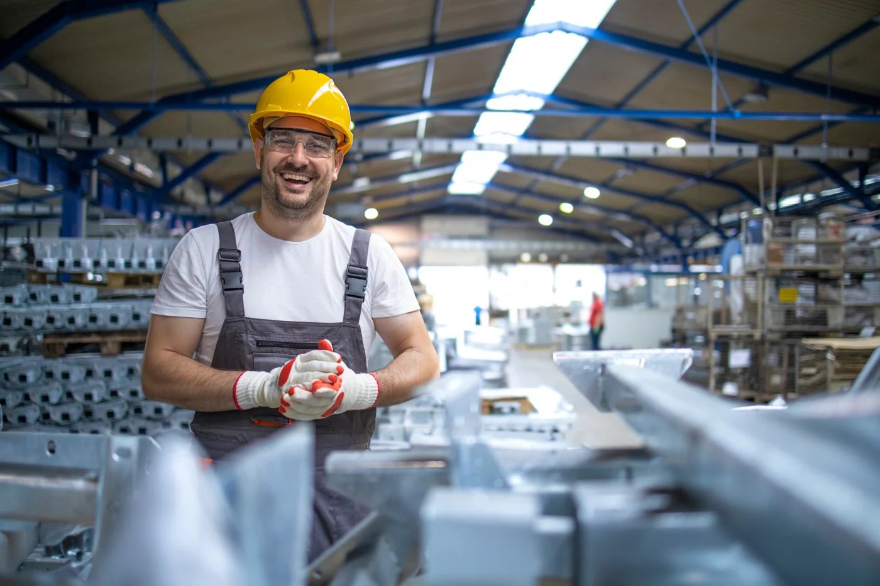Transformation of a chewing gumball factory into office spaces
At the complex of the Chewing Gumball Factory in Amsterdam, the former production hall has been extended upwards with a steel structure of no less than 5 floors. To limit the additional weight resting on the existing foundation due to the upwards extension, our HODY Composite steel floor decks were chosen. The applied HODY 60 and HODY 206 Composite steel floor decks, weighing approximately 300 kg/m², are significantly lighter than traditional concrete floors. This saves a lot of concrete and weight, as about 5,700 m² of floors has been laid in the upward extension.
Architect
NEXT architects
Contractor
Heilijgers Bouw B.V.
Application company
CA-Bouw
Related products
