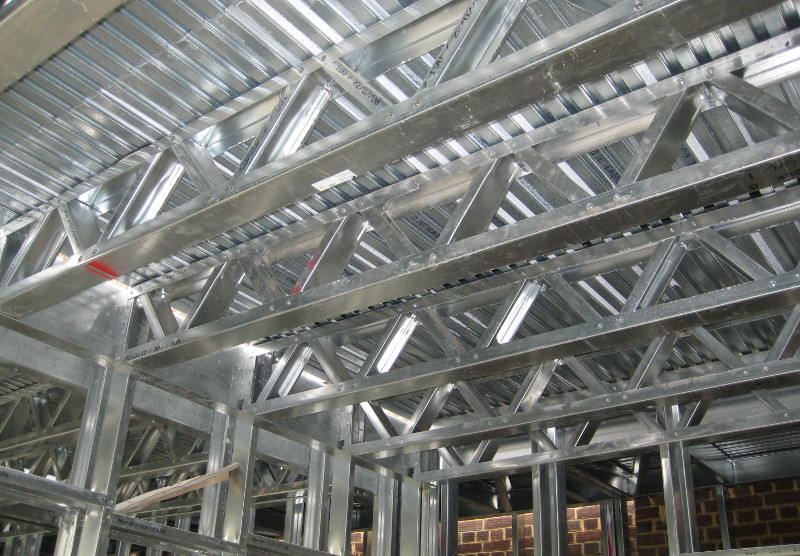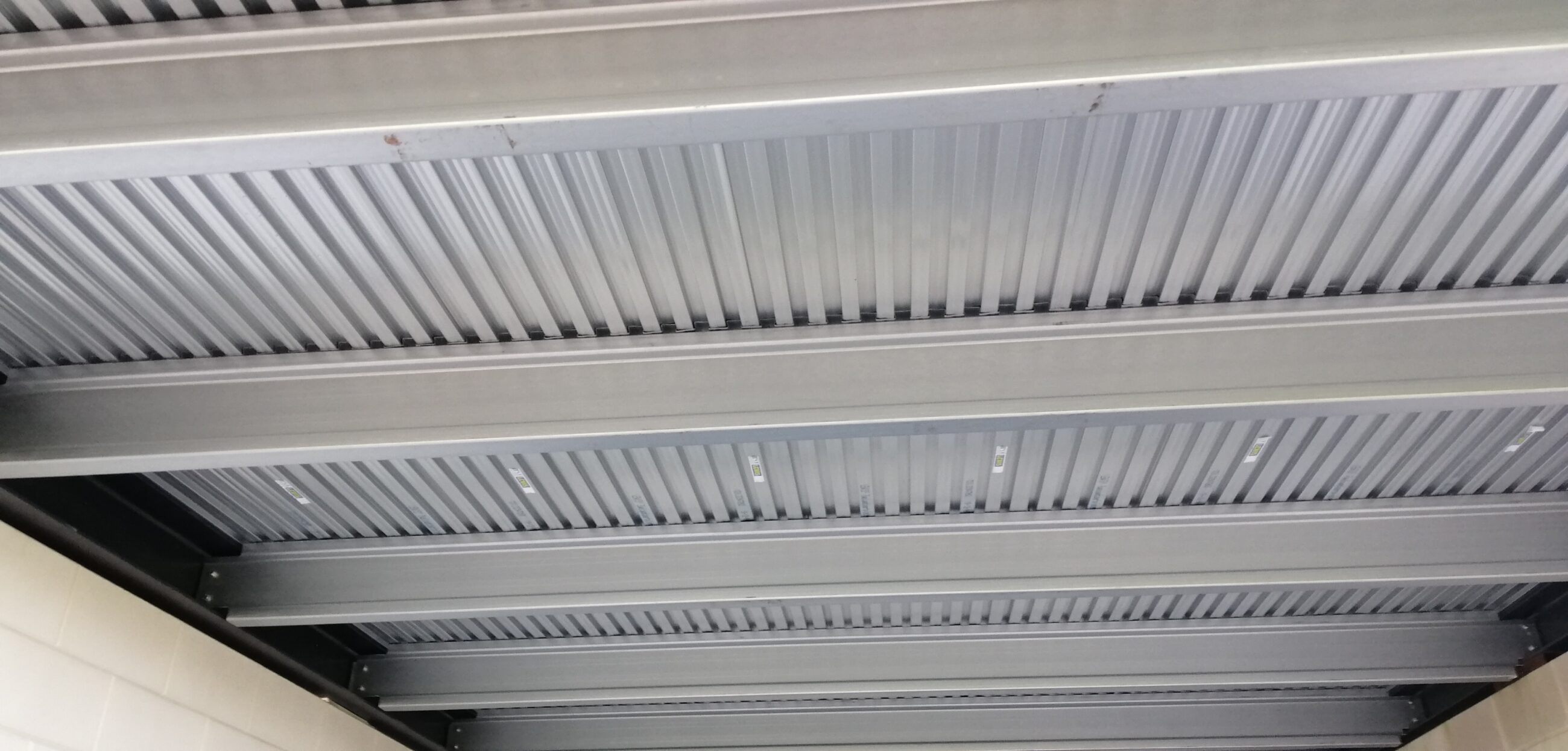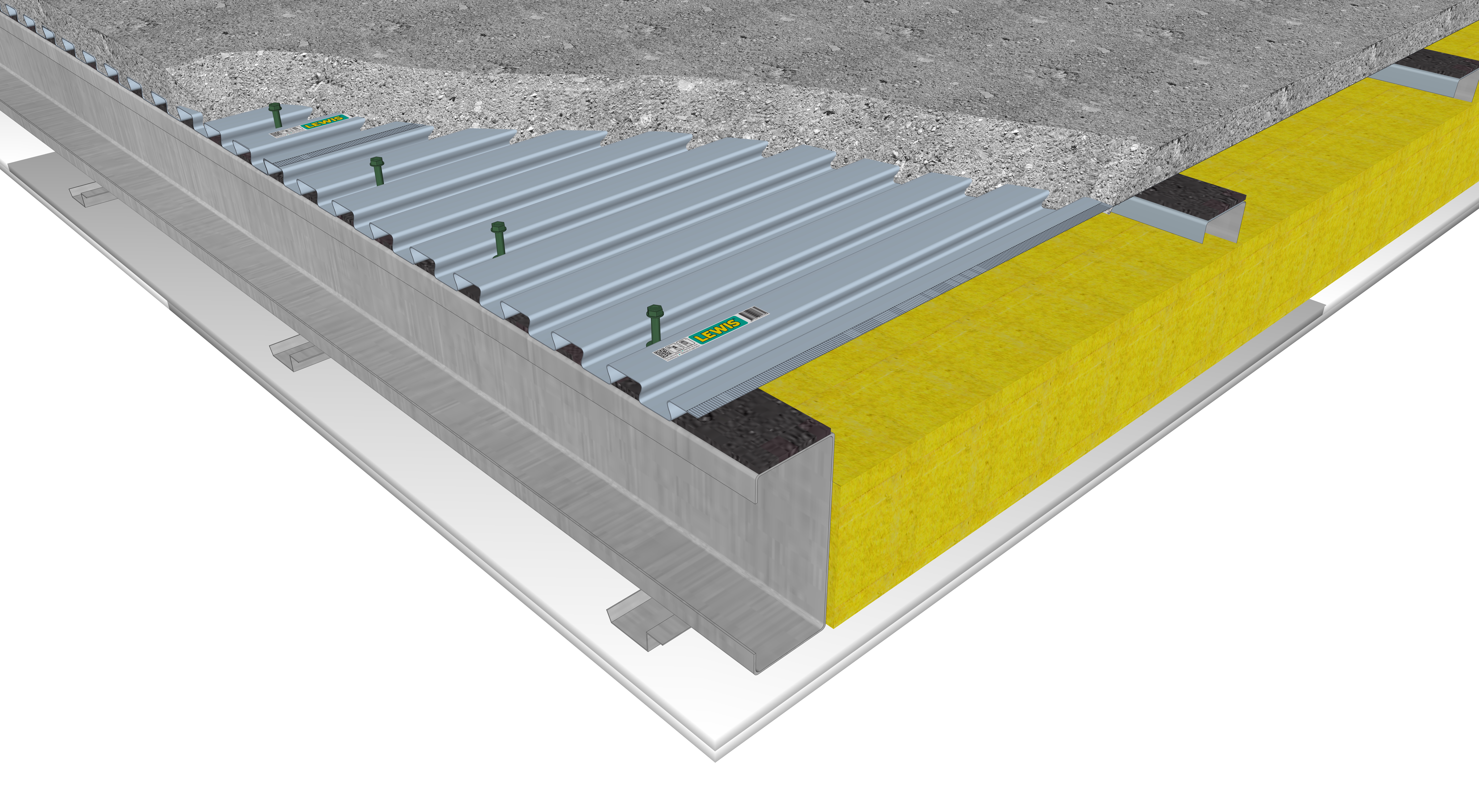LEWIS IFD and light steel frame floor systems
Build stronger, stiffer and lighter
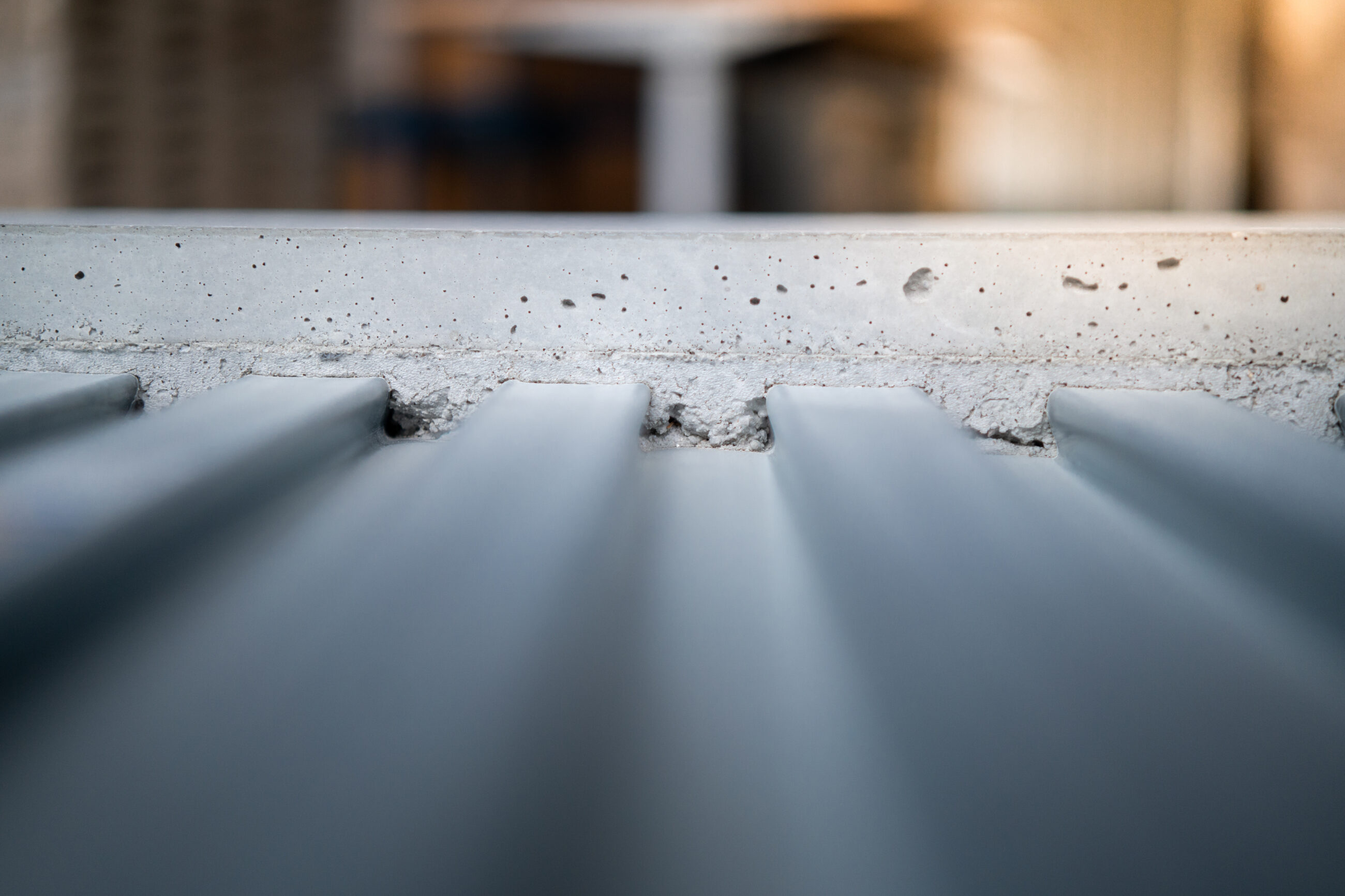
-
Low self weight (from approx. 45 kg/m2)
-
High permissible load
-
Floor thickness from 36 mm
-
Easy to install
-
Sound insulating
-
Up to 120 minutes fire resistance
LEWIS IFD and light steel frame floor systems
LEWIS Dovetailed sheeting is often applied in new building projects, in particularly in IFD floor systems (Industrial, Flexible & Demountable) and in light steel frame floor systems, like topping up existing houses/apartment buildings.
LEWIS IFD and light steel frame floor systems
Light steel frame building can be seen as a contemporary variant to timber frame construction.Steel frame floor systems consist of lightweight and strong frames of cold-shaped C/U-profiles made of thin steel sheet to which LEWIS Dovetailed sheets are mounted. Finishing with a fine gravel concrete or liquid screed floor creates a high-quality constructional screed floor.For this purpose, we collaborate closely with manufacturers of modular and steel frame construction systems.
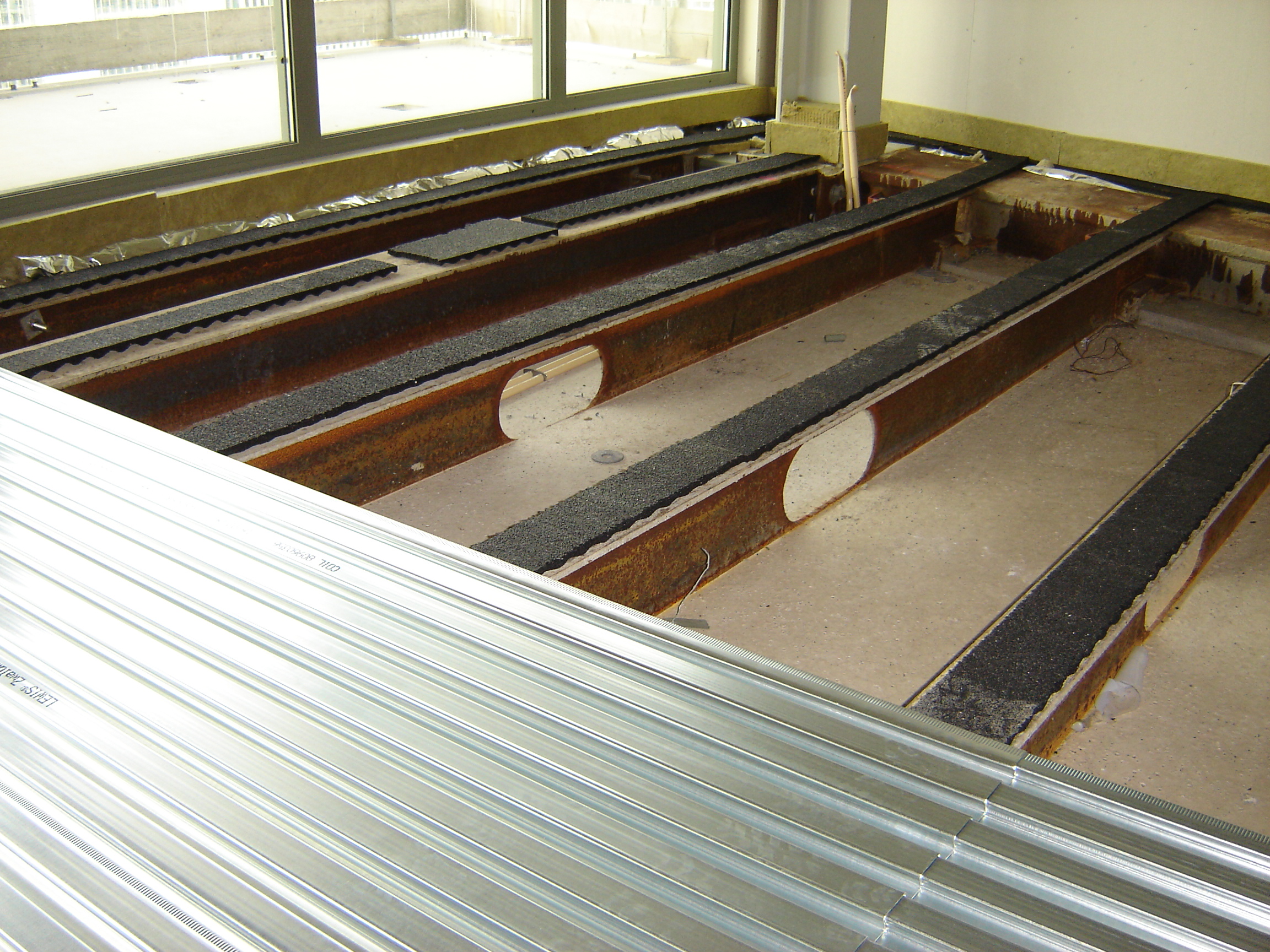
Slimline floor system
The Slimline floor system is a prefab system consisting of a concrete slab with upwards-projecting steel girders.The IPE girders, which have been provided with notches, have been casted into the concrete slab.The standard centre to centre beam spacing is 1,200 mm. The concrete slab forms the ceiling of the underlying room. Conduits for sewage, water, heating/cooling, gas, electricity, ICT and air treatment, are inserted into the ceiling cavity of the Slimline floor system. Using LEWIS Dovetailed sheeting on the Slimline system, a (floating) top floor is realised.
-
Slimline floor system

Free advice?
We are happy to help you with appropriate advice. This way you know exactly what is needed for a successful project.
Service and quality are key concepts with us.
Contact us
