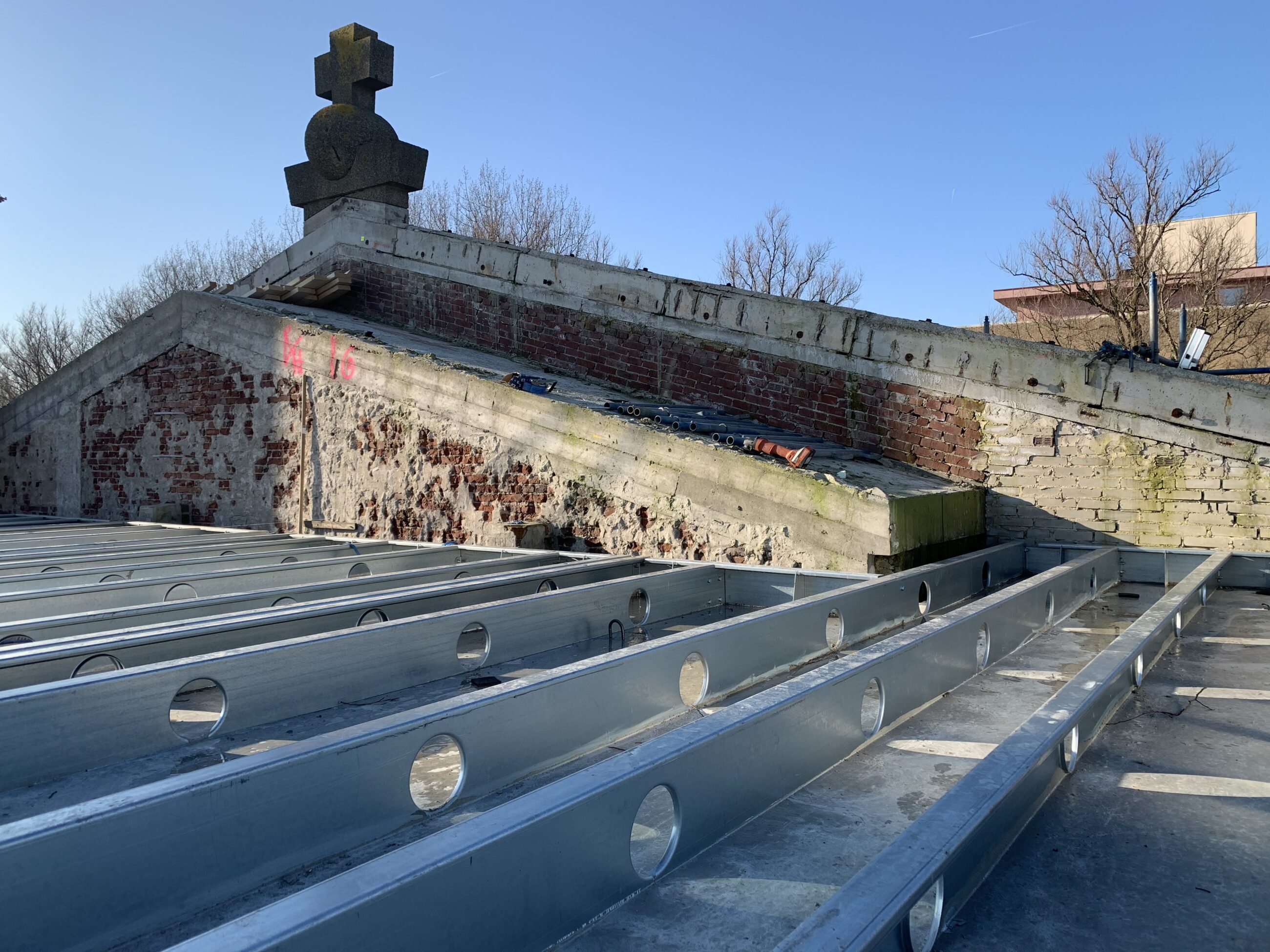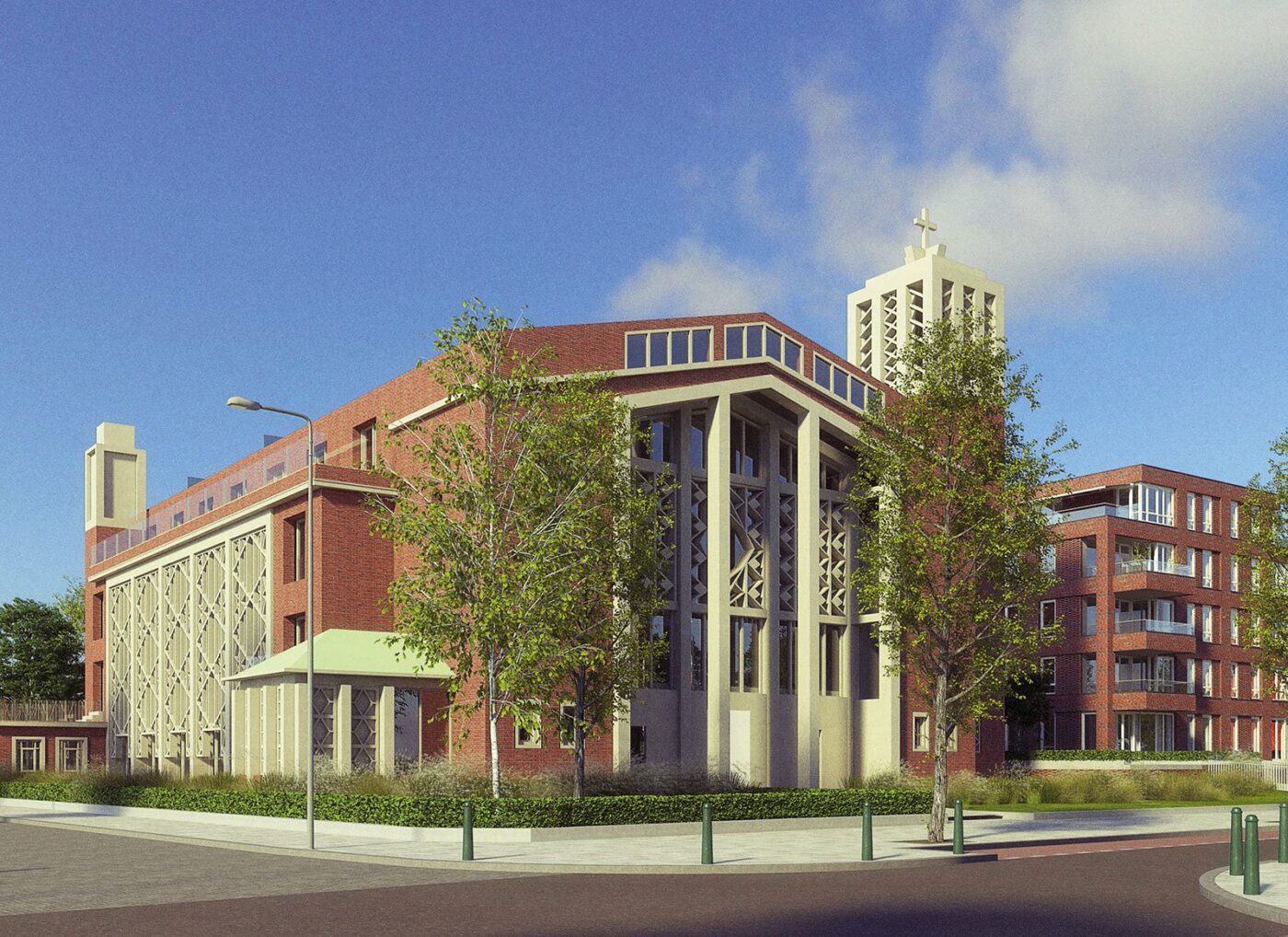Design information
LEWIS Steelframe Concrete Floor

-
Slim floor construction
-
Large free spans
-
Low self weight
-
Applicable in many building systems
Design information
LEWIS Steelframe Concrete Floor is a lightweight, dimensionally stable floor system that offers designers optimum designing freedom and free divisibility of the floor space. Installations are not poured into the floor, but installed in the floor cavity. The prefabricated floor elements are delivered ready—to-use at the construction site.
Design advantages
Due to the built-in lifting facilities, the floor can be easily mounted in the steel or concrete supporting structure. This can be done unpropped and the concrete does not need drying time. Immediately after installation, the concrete ceiling slab can be safely walked on as a work floor. As a result, the installer can install the pipes and installations later and there is no delay in the installation of the floor elements. After finishing the installations, the LEWIS top floor is applied. This makes this prefab floor system a smart alternative to the traditional hollow-core slab and wide slab floors. By optimally aligning the construction with the LEWIS Steelframe Concrete Floor during the design phase, the total construction costs of the project can be significantly reduced.
Depending on the thickness and size of the C-profiles, various floor spans are possible. In residential construction, for example, a span of approximately 8,000 mm with a C300 profile can be achieved. Using higher profiles, a span of up to approximately 15,000 mm is possible. Based on the desired span and floor load, the optimal floor structure can be calculated for each project. The floor elements have a standard width of 3,000 mm. Depending on the floor design and the desired design optimization, elements up to a width of 4,000 mm can be made.
The centre-to-centre distance of the cold-rolled profiles is usually around 700 to 800 mm.


Free advice?
We are happy to help you with appropriate advice. This way you know exactly what is needed for a successful project.
Service and quality are key concepts with us.
Contact us