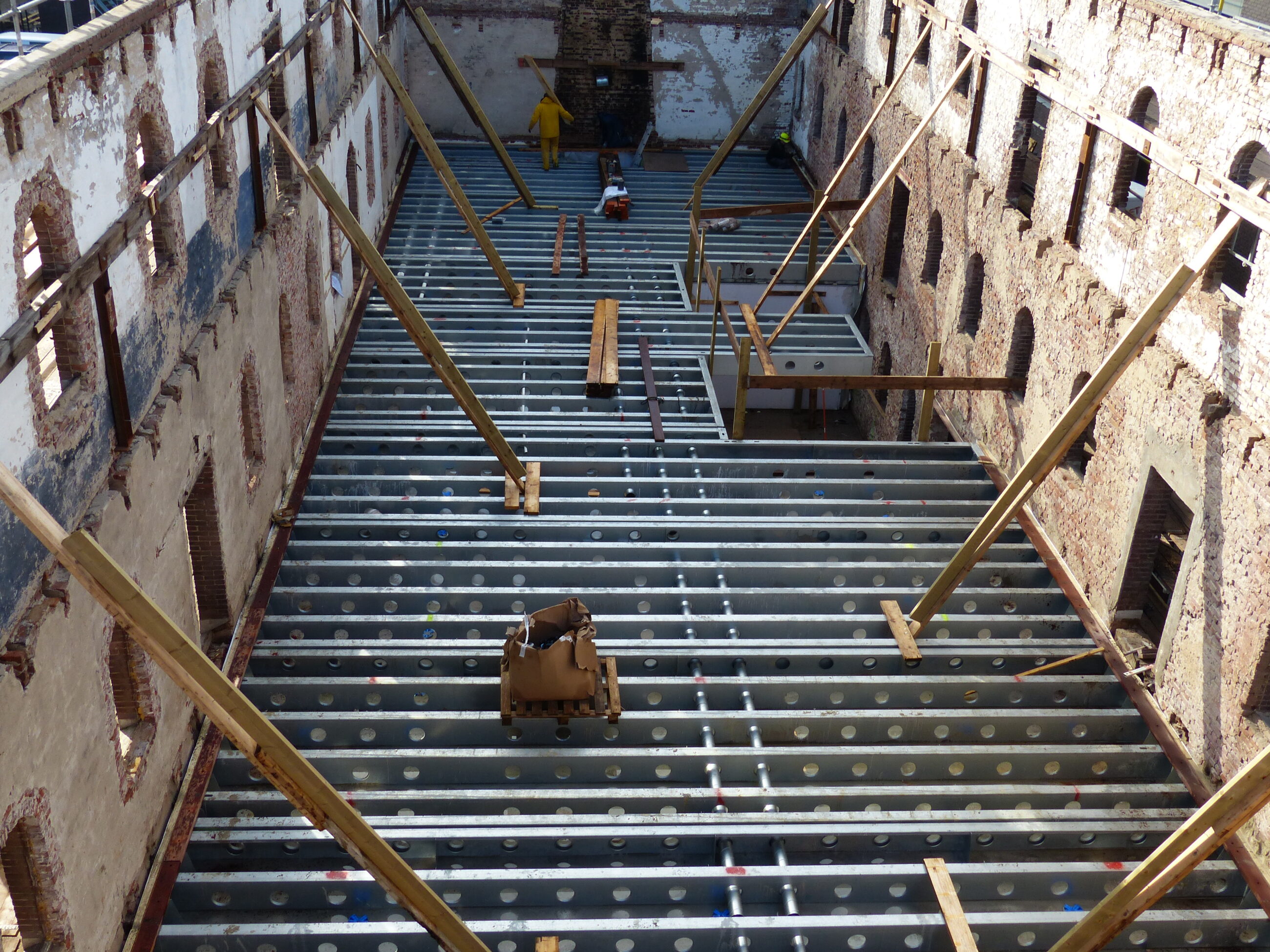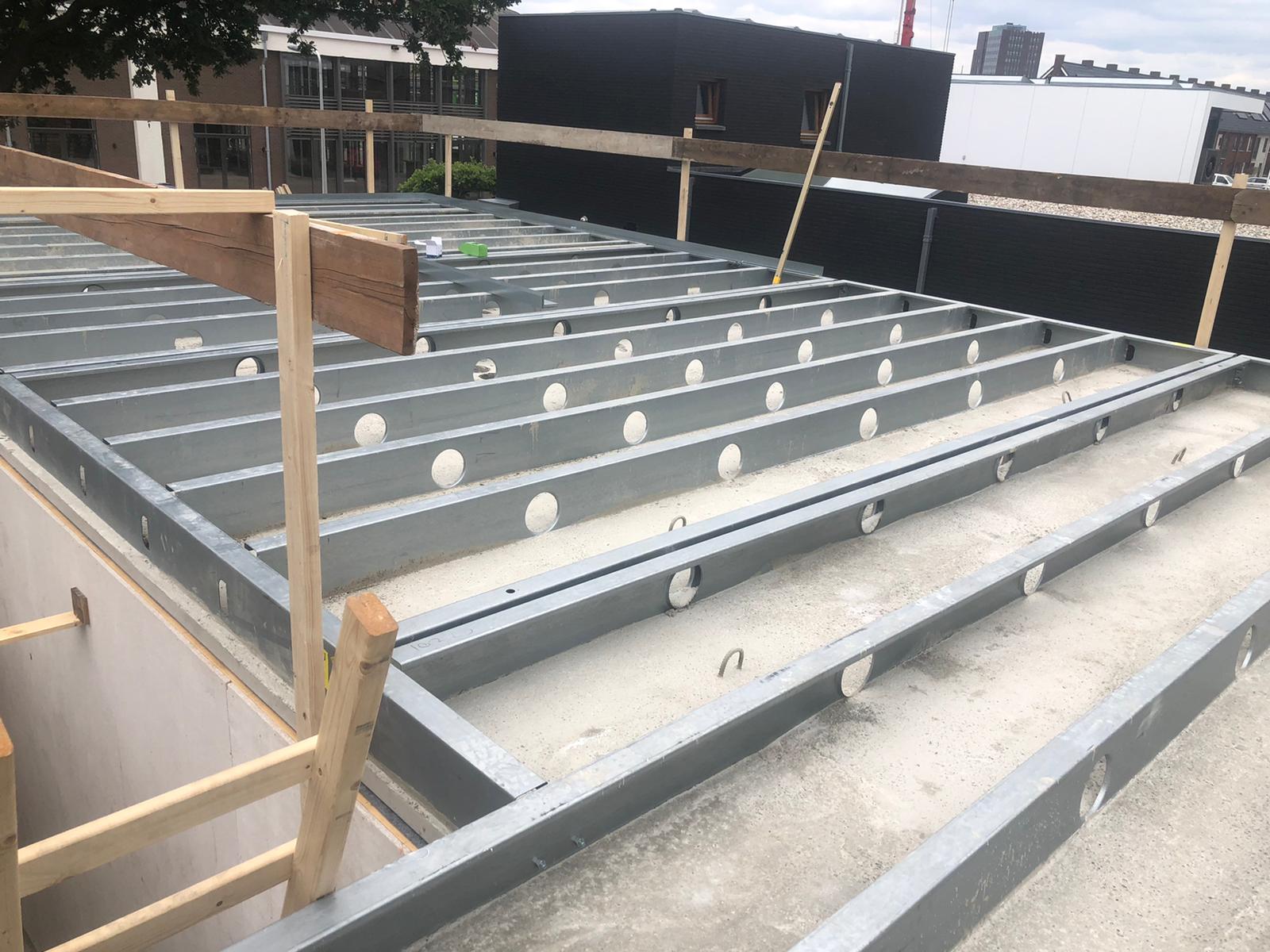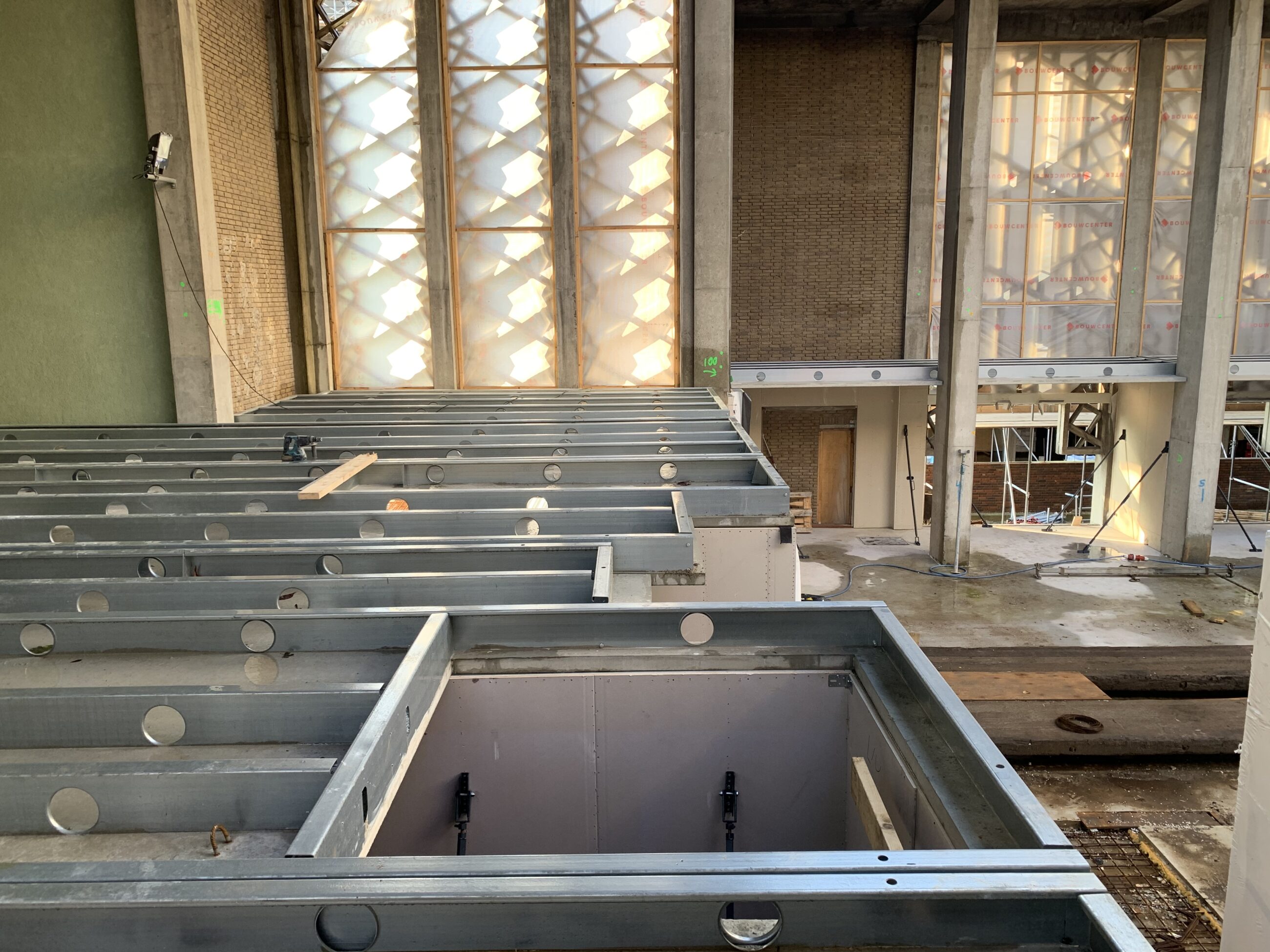LEWIS STEELFRAME CONCRETE FLOOR
Steel frame floors
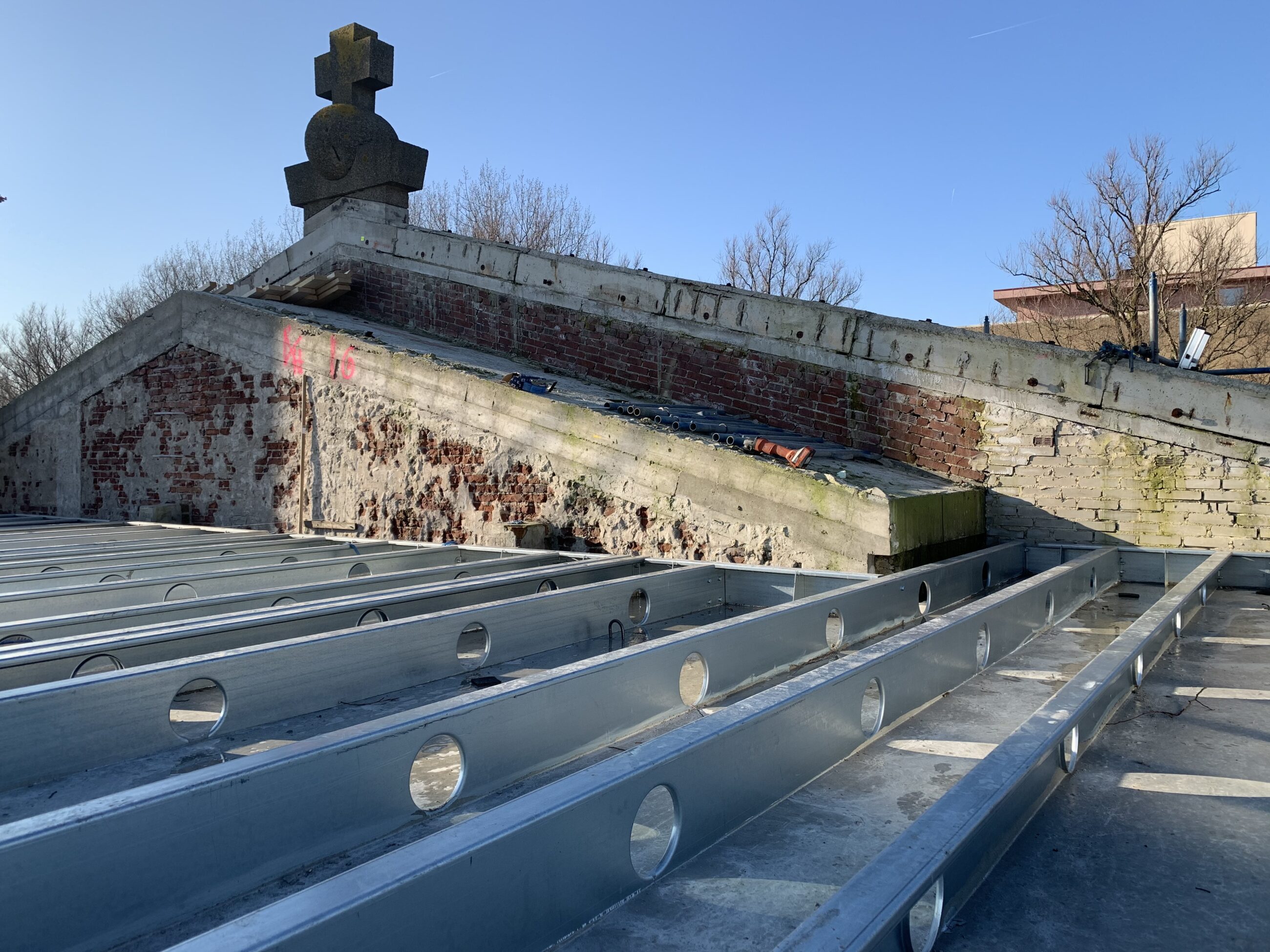
-
Slim floor construction
-
Low self weight
-
Large free spans
-
Applicable in many building systems
LEWIS Steelframe Concrete Floor (SCF)
The LEWIS Steelframe Concrete Floor (SCF) is a lightweight steel frame concrete floor for residential, industrial and commercial construction.
Application of LEWIS Steelframe Concrete Floor
LEWIS Steelframe Concrete Floor is a patented, self-supporting floor system of prefabricated elements. It consists of a closed steel frame of cold formed C-sections that have been cast into a reinforced concrete shell, which is also the ceiling slab. The round holes in the steel frame make it easy for pipes and services to be incorporated into the floor. A LEWIS top floor is applied to the steel frame.
Depending on the desired flexibility, removable floor zones can be installed in the top floor. The LEWIS Steelframe Concrete Floor can achieve free spans up to approx. 15 meters. This floor system can be used both as an intermediate floor and as an insulated ground floor.

Top Floor
The LEWIS Steelframe Concrete Floor (SCF) is a patented cantilevered floor system with hollow sections for installations.
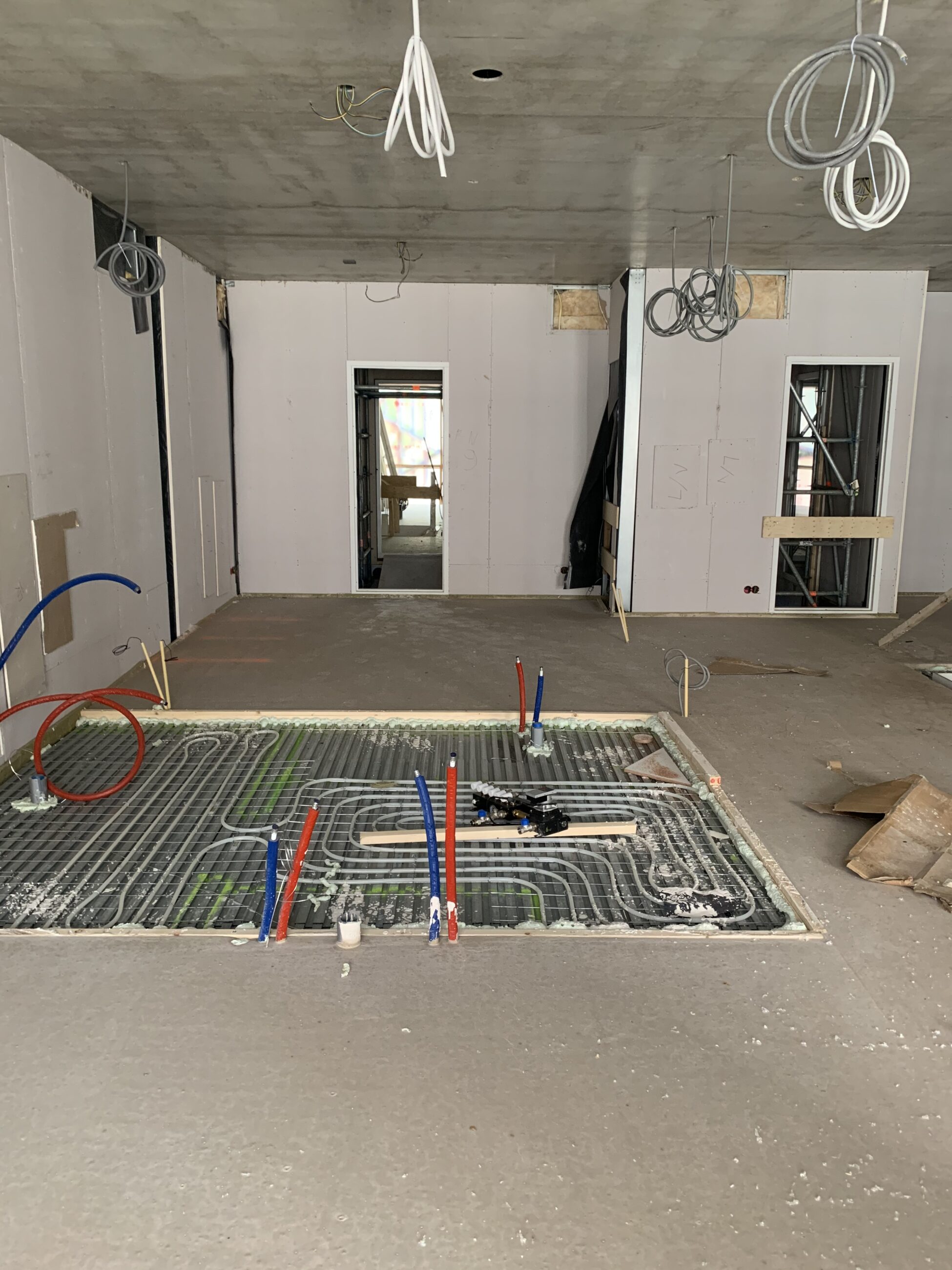
A LEWIS floor is used as a top floor on top of the floor elements. This top floor guarantees a high floor load (also concentrated loads) and provides the comfort of a solid concrete floor. The LEWIS top floor can be applied with a cementitious of gypsum-based screed and for an optimal indoor climate underfloor heating can be integrated. Depending on the intended purpose of the building, a complete dry top floor finish on the floor elements can also be chosen. This top floor can, for example, be made of a cementitious board. A dry top floor is a perfect choice at completely dry building and if 100% flexibility of the building is required (within a short operating period) due to a change of function or disassembly. Due to the low weight of the LEWIS Steelframe Concrete Floor savings are realised on the foundation and bearing structure in new build projects. The low weight also makes the floor system very suitable for building on existing foundations.
-
Slim floor construction
-
Large free spans
-
Unpropped construction
-
Low self weight
-
Flexibility with piping and services
-
Smooth and level concrete ceiling
-
Applicable in many building systems

Free advice?
We are happy to help you with appropriate advice. This way you know exactly what is needed for a successful project.
Service and quality are key concepts with us.
Contact us
