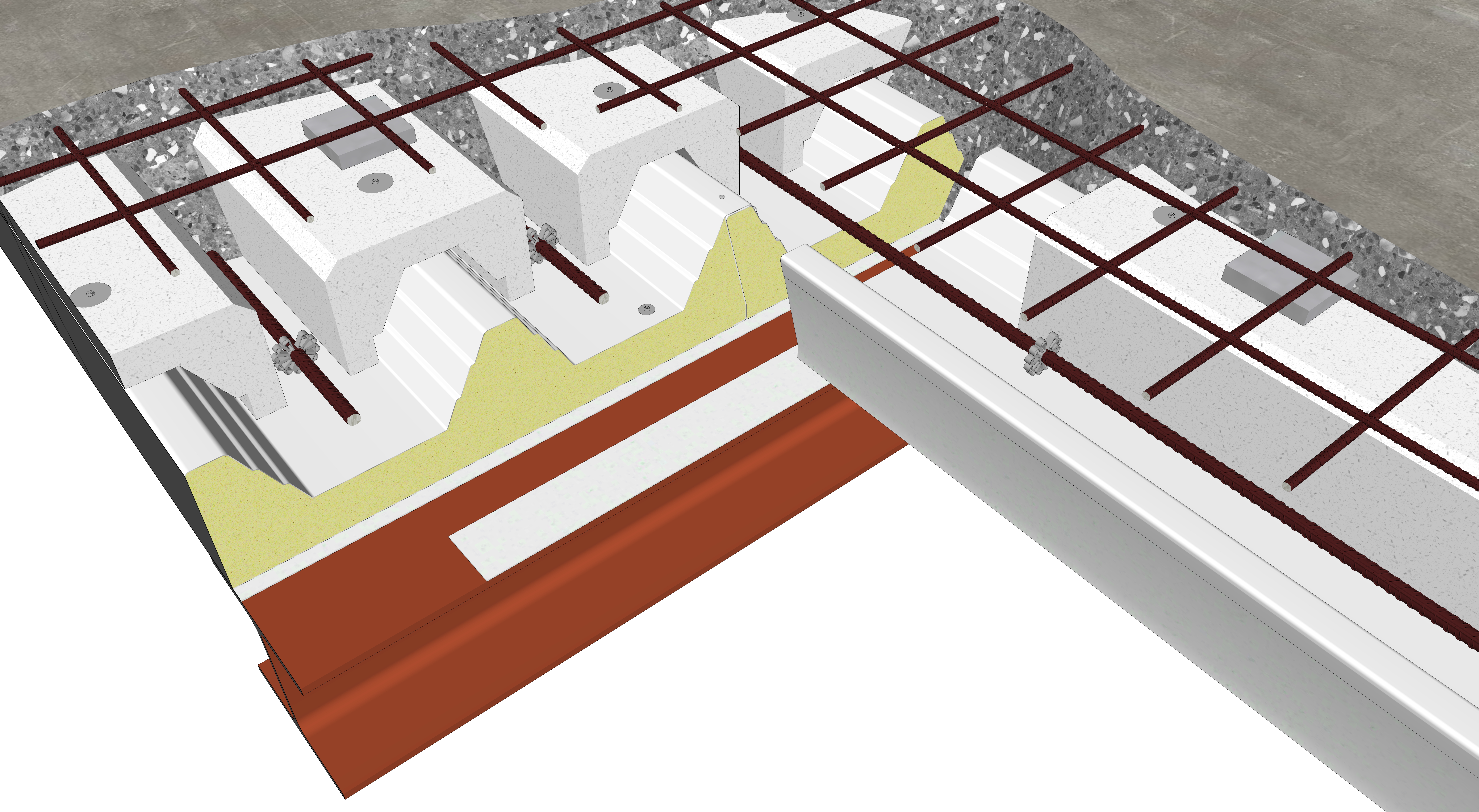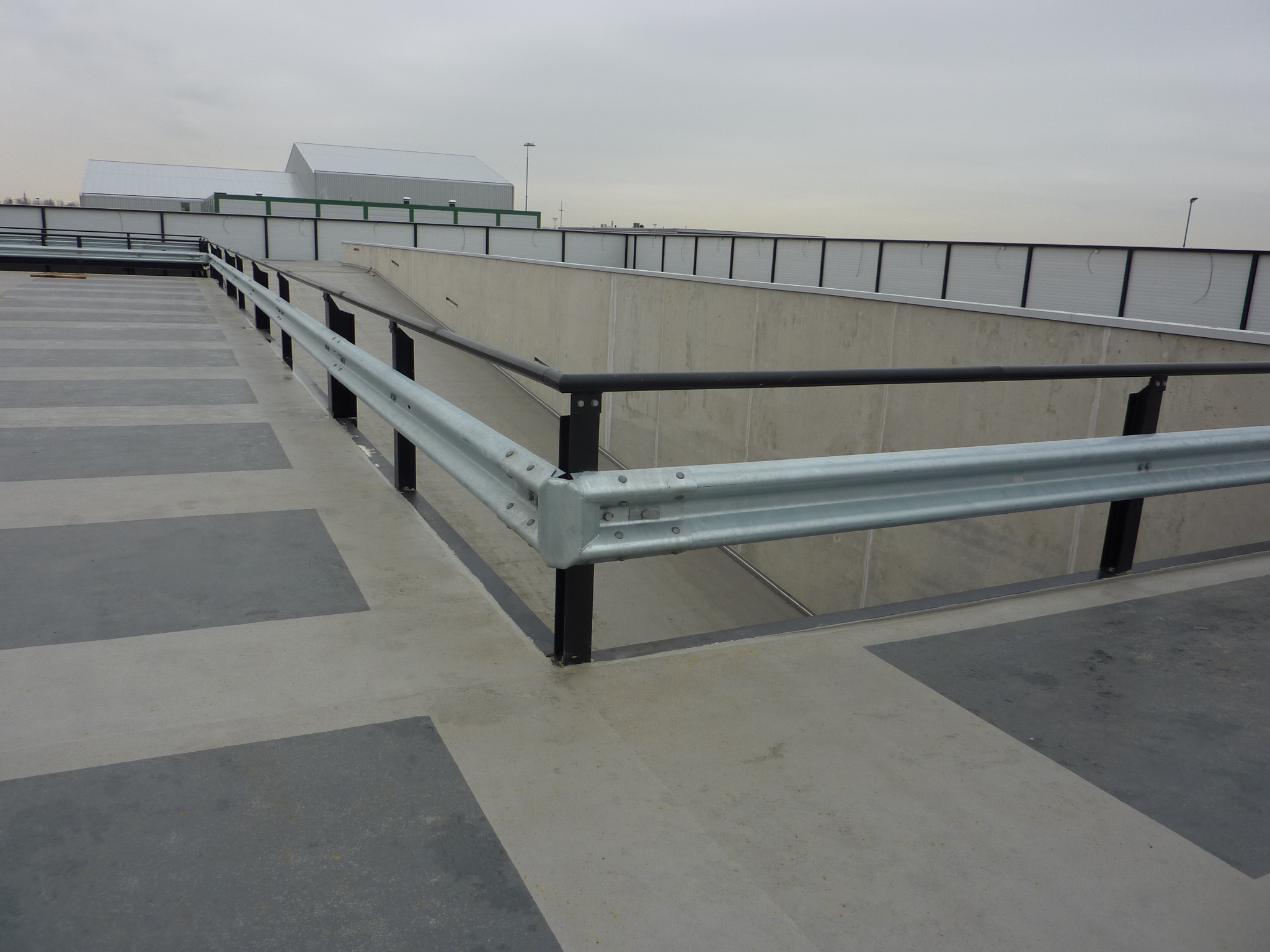
-
Low self weight (from 190 kg/m2).
-
Flexible system construction
-
Thickness of finished concrete floor from 270 mm.
-
High permissible load (Prep).
-
Insulating floor (Rc > 6 [m2.K/W]).
-
Fire-resistant (REI) ≥ 90 minutes.
Reliable professional floor solution in new construction and renovation.
OP-DECK is a lightweight insulated floor system with a large free span, low construction height and a permanent white visible surface at the bottom (ceiling). This patented ICF (Insulated Concrete Form) flooring system combines the advantages of composite decking and traditional ribbed floors. The floor system is based on traditional concrete processing and optimum flexibility of design and installation. OP-DECK consists of a sandwich panel of thin, profiled steel sheet with PIR foam insulation.
OP-DECK ICF floor system
OP-DECK is a lightweight insulated floor system with a large free span, low construction height and a permanent white visible surface at the bottom (ceiling).

EPS profile blocks on the sandwich panel provide further weight savings and create a concrete floor of the T-beam principle (ribbed floor). Both components are applied in situ. The floor can also be used as a prefab insulated concrete floor element.
-
Parking roofs
-
Insulated concrete roofs
-
Insulated floors
-
Terraces and roof gardens
-
Strut-free floors / roofs
-
Renovation
-
Adding extra floors to buildings
-
Modular building
-
Ground floors
OP-DECK ICF floor system
OP-DECK floors are ideally suited for use in energy-efficient building designs that respond to the more intensive use of available space.

Durability
All materials in the OP-DECK floor are cradle-to-cradle and the area of application corresponds with the more economical, i.e. sustainable, use of construction ground. This makes OP-DECK floors extremely suitable for energy-efficient building designs that respond to more intensive use of space. Think of parking roofs, garden roofs, renovation floors and as a floor for buildings on legs, i.e. parking at ground level under the building.
Reliable basis for parking roofs
The properties of the OP-DECK make the floor system a reliable basis for parking roofs. The OP-DECK floor has a very low risk of shrinkage cracks, so a simple coating system can be used for the watertightness of the parking roof.
-
Thickness of finished concrete floor from 270 mm.
-
Low self weight (from 190 kg/m2).
-
Free span up to 10 m1.
-
High permissible load (Prep).
-
High bearing capacity at concentrated load (Frep).
-
Flexible system construction.
-
Fire-resistant (REI) ≥ 90 minutes.
-
Insulating floor (Rc > 6 [m2.K/W]).
-
Strut-free installation (max. 5.5 m1).
-
Simple and fast installation.
-
Construction cost savings

Free advice?
We are happy to help you with appropriate advice. This way you know exactly what is needed for a successful project.
Service and quality are key concepts with us.
Contact us